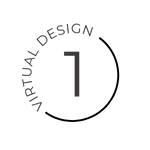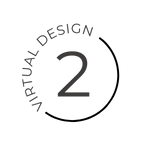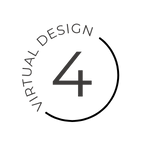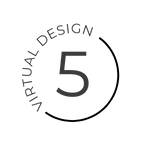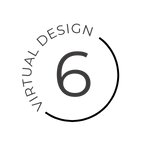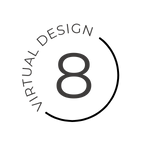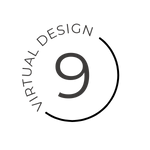VIRTUAL DESIGN
Stynson Interiors offers virtual-styling, working with you to transform your house into your home from the comfort of your living room
THE PROCESS
SELECT YOUR ROOM(S)
PROVIDE KEY INFORMATION
Questionnaire
Inspiration Images
Photos of Your Space(s)
Measurements
Furniture & Decor Budget
RECEIVE AND REVIEW INITIAL DESIGNS
Design boards showing layout
Photos of finishes and furniture
CONNECT WITH STYNSON
Get to know your designer
Discuss your key information
Q&A
SHARE FEEDBACK AND EDITS
RECEIVE AND REVIEW REVISED DESIGNS
Design board showing layout and photos of styling items
CAD space plan and elevations to show scale and layout
Price sheet with specifications and ordering information for all items
PROVIDE FINAL COMMENTS
RECEIVE FINAL DESIGNS
Design board showing layout and photos of styling items
CAD space plan and elevations to show scale and layout (specific measurements for any custom built-ins will need to be done on-site with your builder, our CAD plans are drawn to scale to provide direction)
Price sheet with specifications and ordering information for all items
IMPLEMENT YOUR DESIGN AND TRANSFORM YOUR SPACE AT YOUR OWN PACE
GET IN TOUCH
Ready to explore our Full or Virtual Interior Design Services? Connect with our team by completing the form below, and we'll guide you towards the best solution for your space

